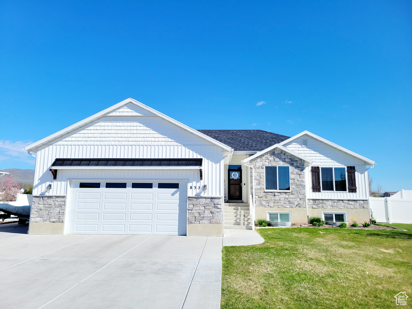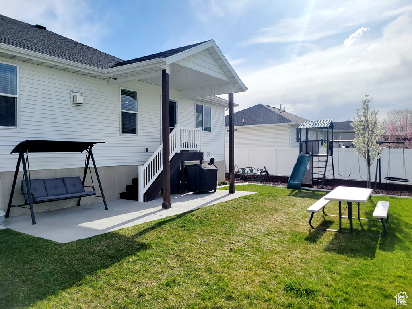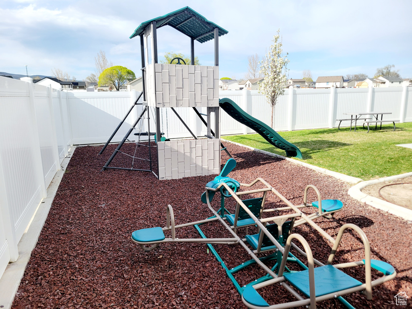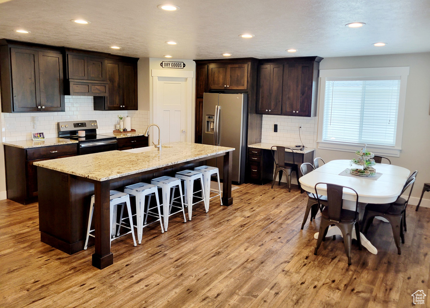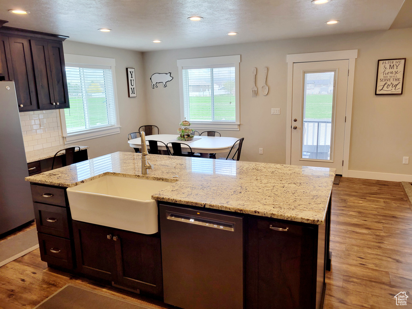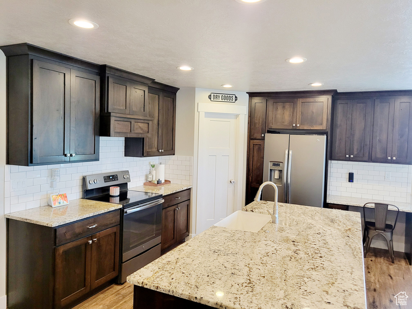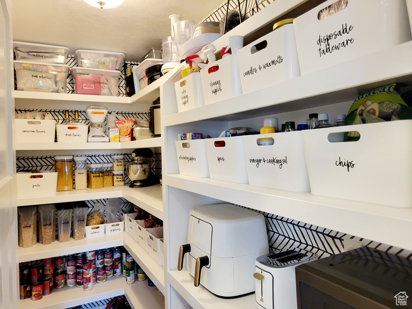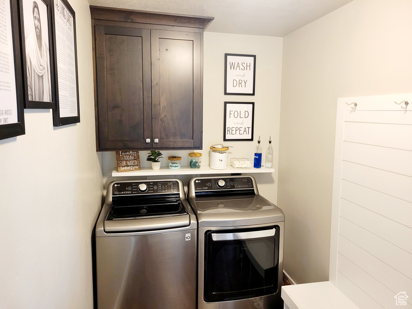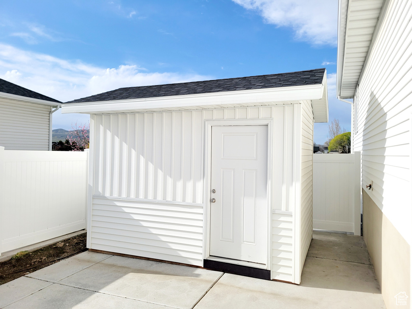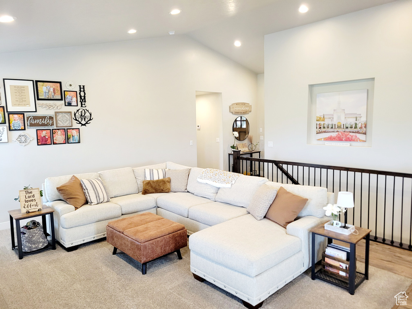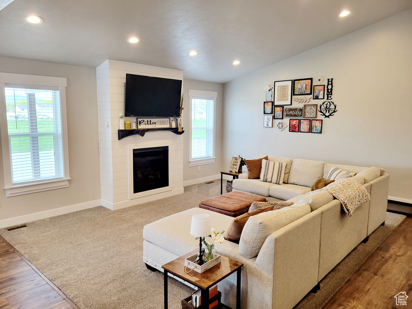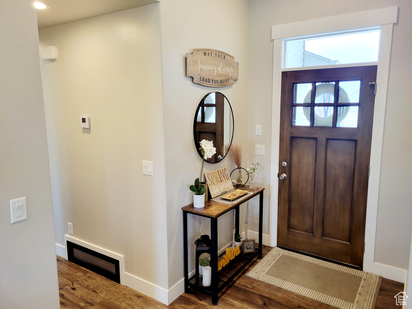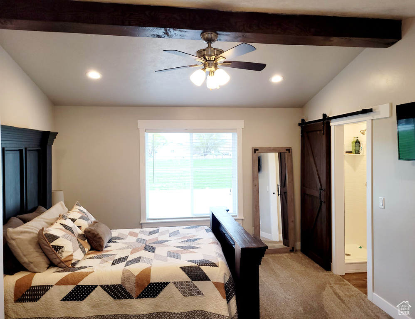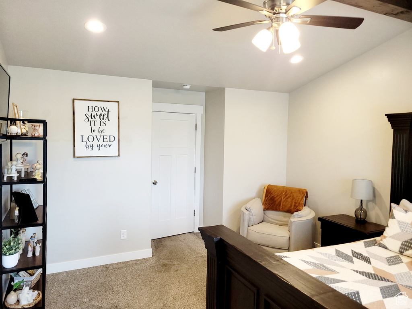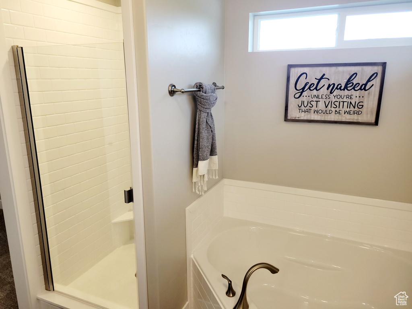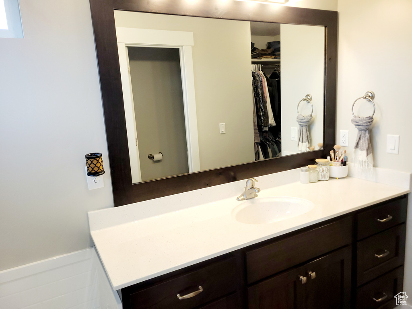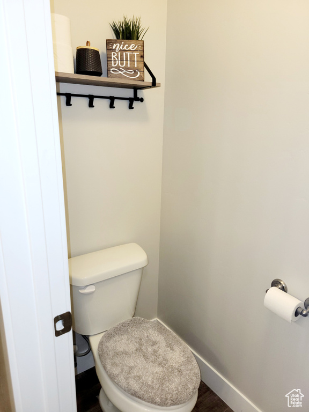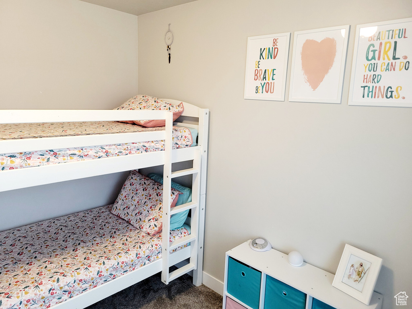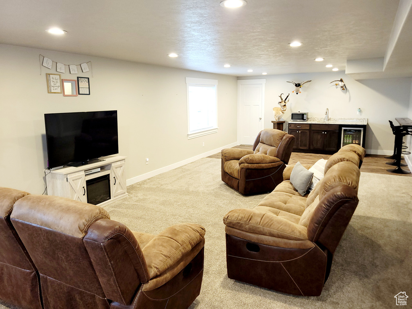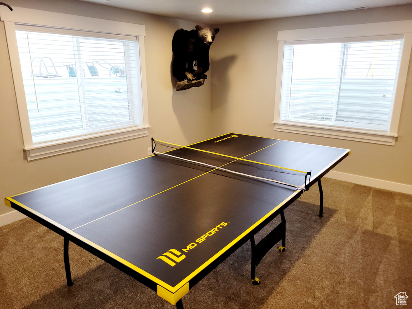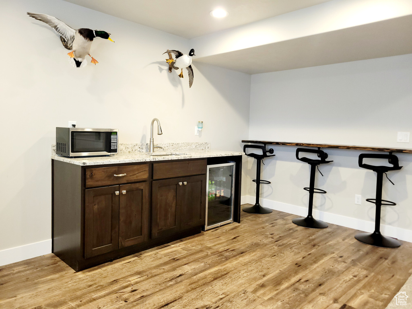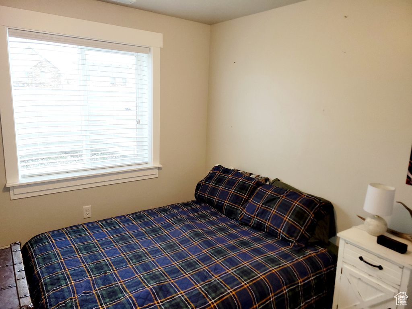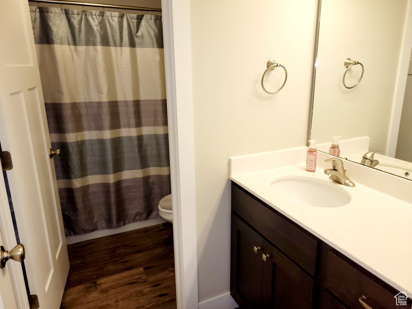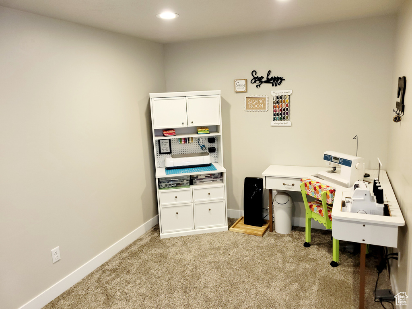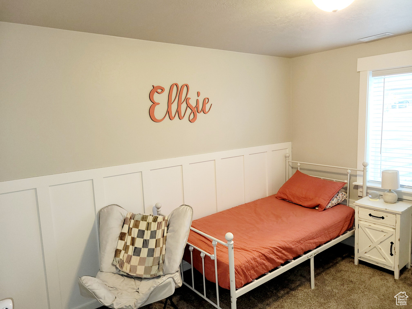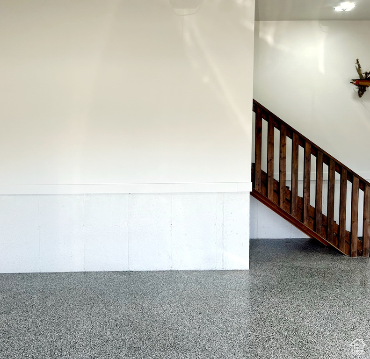-
Map
832 W 400 S
Tremonton, UT 84337
-
- $579,900 Estimate Mortgage
- 5 Beds
- 3 Baths
- 3250 Sq. Ft.
| Property Facts | Property Features | Schools | 28 days on UtahRealEstate.com |
Property Facts
Say hello to this beautiful custom home on a quiet cul de sac street. This open main floor layout is sure to impress. The beautiful kitchen has an 8 ft. island, ceiling-height cabinets, tile backsplash, a huge dining space, and a walk-in pantry that is big enough for everyone and everything. The spacious master suite with vaulted ceilings is the perfect retreat. The enormous family room with a wet bar in the fully finished basement is big enough for any gathering. The large two-car garage is fully finished and has a steel-coated epoxy floor for all your garage needs. There is plenty of room to park your RV or toys on the cement RV pad with a nice outdoor shed. The yard is fully landscaped, fenced with concrete mow strip, and has the perfect play area in the back. Square footage figures are provided as a courtesy estimate only and were obtained from seller. Buyer is advised to obtain an independent measurement.
Property Features
Interior Features Include
- Bath: Master
- Bath: Sep. Tub/Shower
- Closet: Walk-In
- Dishwasher, Built-In
- Disposal
- Range/Oven: Free Stdng.
- Floor Coverings: Carpet
- Window Coverings: Blinds
- Air Conditioning: Central Air; Gas
- Heating: Forced Air
- Basement: (100% finished) Full
Exterior Features Include
- Exterior: Double Pane Windows
- Lot: Curb & Gutter; Road: Paved; Sidewalks; Sprinkler: Auto-Full; Terrain, Flat
- Landscape: Landscaping: Full
- Roof: Asphalt Shingles
- Exterior: Aluminum; Stone; Vinyl
- Patio/Deck: 1 Deck
- Garage/Parking: Attached; Opener; Rv Parking
- Garage Capacity: 2
Inclusions
- Ceiling Fan
- Microwave
- Range
- Refrigerator
- Storage Shed(s)
- Water Softener: Own
- Window Coverings
- Video Door Bell(s)
Other Features Include
- Amenities:
- Utilities: Gas: Connected; Power: Connected; Sewer: Connected; Sewer: Public; Water: Connected
- Water: Secondary
Zoning Information
- Zoning:
Rooms Include
- 5 Total Bedrooms
- Floor 1: 3
- Basement 1: 2
- 3 Total Bathrooms
- Floor 1: 2 Full
- Basement 1: 1 Full
- Other Rooms:
- Floor 1: 1 Family Rm(s); 1 Kitchen(s); 1 Semiformal Dining Rm(s); 1 Laundry Rm(s);
Square Feet
- Floor 1: 1625 sq. ft.
- Basement 1: 1625 sq. ft.
- Total: 3250 sq. ft.
Lot Size In Acres
- Acres: 0.23
Buyer's Brokerage Compensation
2.35% - The listing broker's offer of compensation is made only to participants of UtahRealEstate.com.
Schools
Designated Schools
View School Ratings by Utah Dept. of Education
Nearby Schools
| GreatSchools Rating | School Name | Grades | Distance |
|---|---|---|---|
5 |
Mckinley School Public Preschool, Elementary |
PK | 0.56 mi |
5 |
Alice C. Harris Intermediate School Public Middle School |
6-7 | 0.61 mi |
5 |
Bear River High School Public High School |
10-12 | 1.32 mi |
6 |
North Park School Public Elementary |
K-5 | 1.08 mi |
NR |
Heritage Foundation School Private Preschool, Elementary, Middle School, High School |
PK | 1.43 mi |
4 |
Bear River Middle School Public Middle School, High School |
8-10 | 1.51 mi |
7 |
Garland School Public Elementary |
K-5 | 1.85 mi |
3 |
Century School Public Elementary |
K-5 | 5.79 mi |
7 |
Fielding School Public Preschool, Elementary |
PK | 6.96 mi |
8 |
Mountainside School Public Preschool, Elementary |
PK | 11.65 mi |
NR |
Uinta Academy Private Middle School, High School |
7-12 | 12.36 mi |
6 |
Discovery School Public Preschool, Elementary |
PK | 13.34 mi |
6 |
Foothill School Public Elementary |
K-5 | 13.64 mi |
5 |
Wellsville School Public Elementary |
K-6 | 13.67 mi |
NR |
New Horizons Academy Private Elementary, Middle School, High School |
3-12 | 13.74 mi |
Nearby Schools data provided by GreatSchools.
For information about radon testing for homes in the state of Utah click here.
This 5 bedroom, 3 bathroom home is located at 832 W 400 S in Tremonton, UT. Built in 2018, the house sits on a 0.23 acre lot of land and is currently for sale at $579,900. This home is located in Box Elder County and schools near this property include McKinley Elementary School, Bear River Middle School, Bear River High School and is located in the Box Elder School District.
Search more homes for sale in Tremonton, UT.
Contact Agent

Listing Broker
3731 W South Jordan Pkwy Suite 102- #223
South Jordan, UT 84009
801-898-2213
Lead Warning Statement
Every purchaser of any interest in residential real property on which a residential dwelling was built prior to 1978 is notified that such property may present exposure to lead from lead-based paint that may place young children at risk of developing lead poisoning. Lead poisoning in young children may produce permanent neurological damage, including learning disabilities, reduced intelligence quotient, behavioral problems, and impaired memory. Lead poisoning also poses a particular risk to pregnant women. The seller of any interest in residential real property is required to provide the buyer with any information on lead-based paint hazards from risk assessments or inspections in the seller's possession and notify the buyer of any known lead-based paint hazards. A risk assessment or inspection for possible lead-based paint hazards is recommended prior to purchase.
