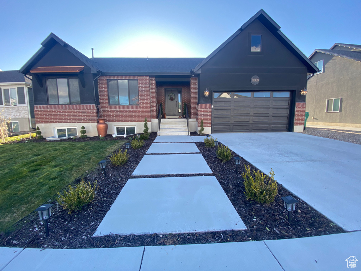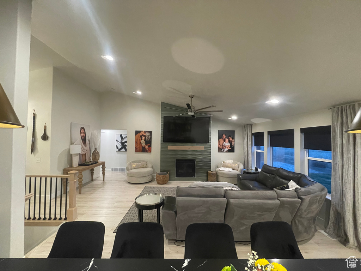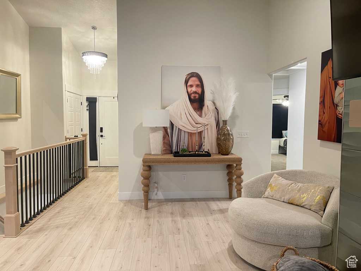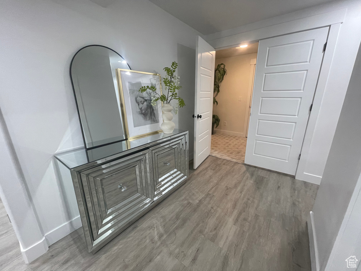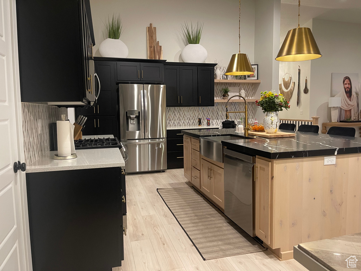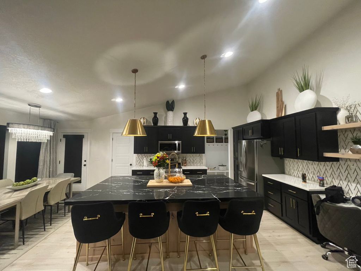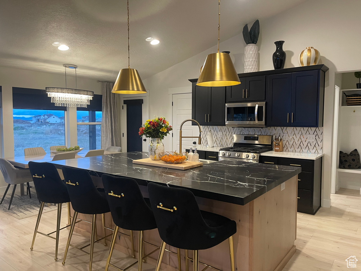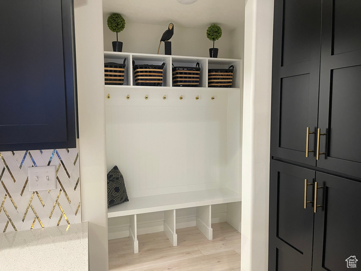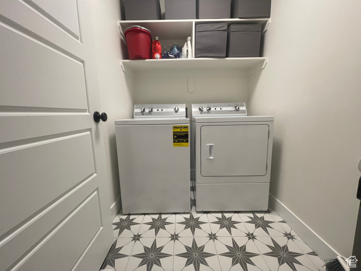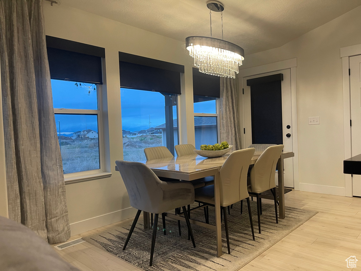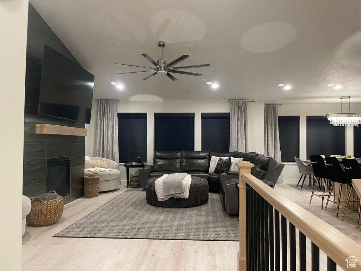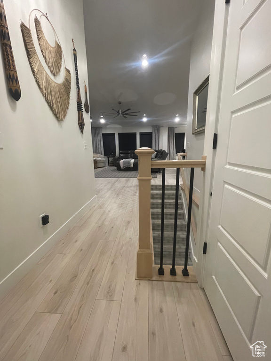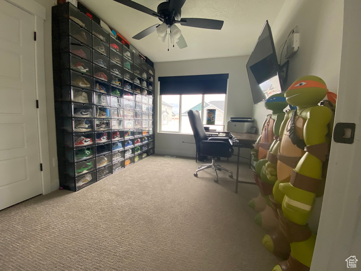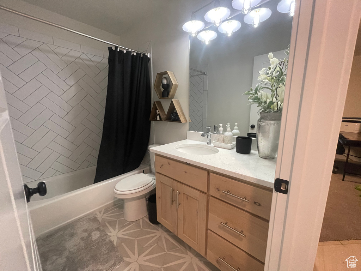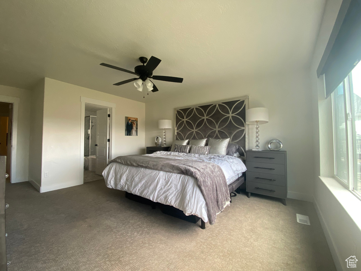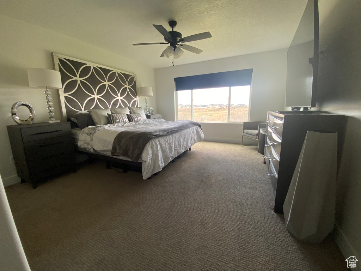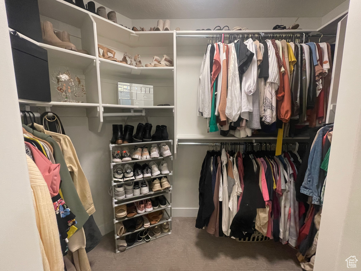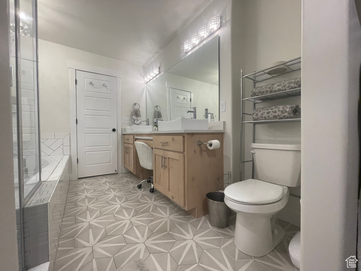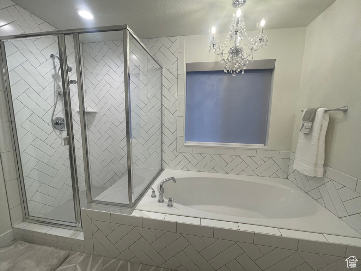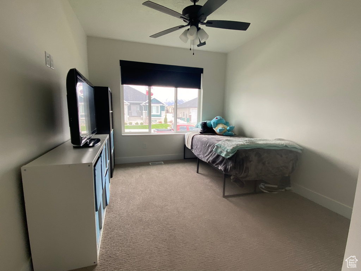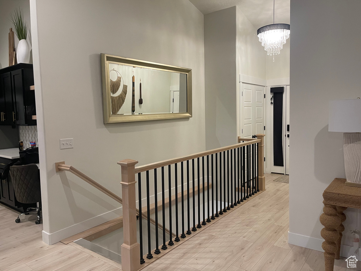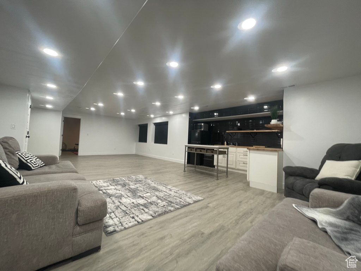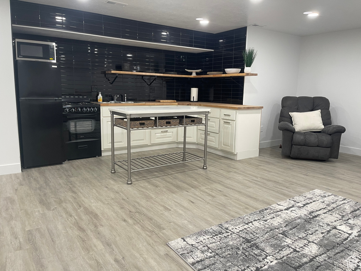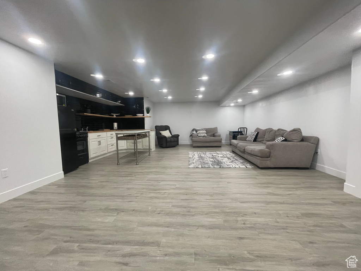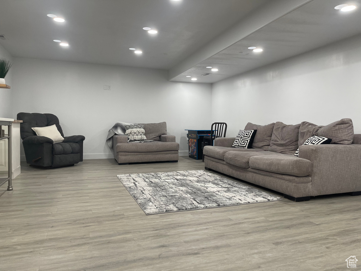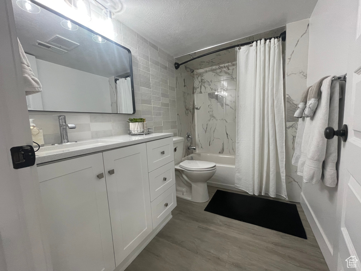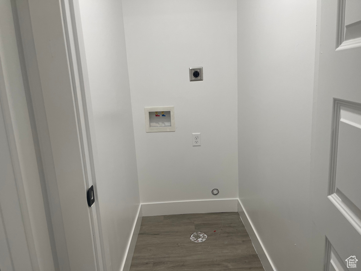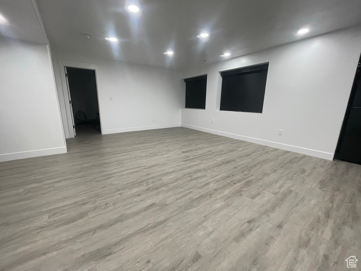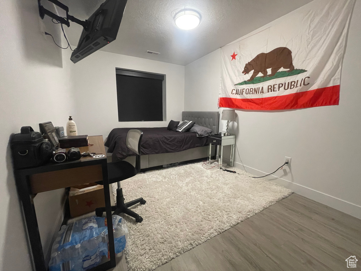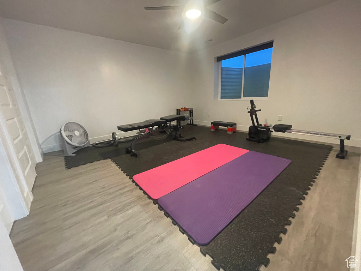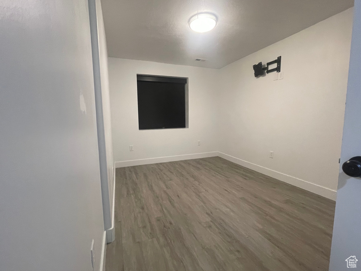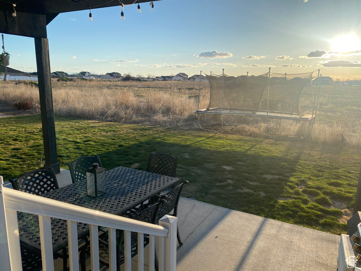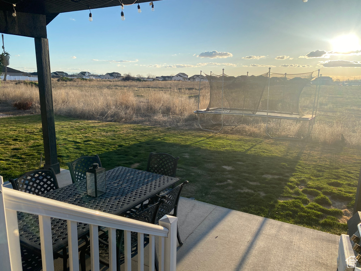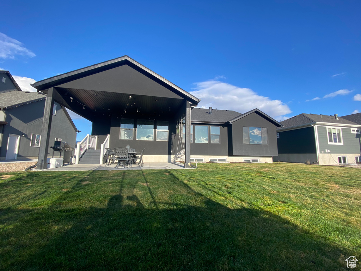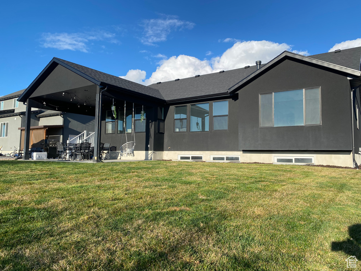-
Map
3009 S 2125 W
West Haven, UT 84401
-
- $699,900 Estimate Mortgage
- 6 Beds
- 3 Baths
- 3420 Sq. Ft.
| Property Facts | Property Features | Schools | 41 days on UtahRealEstate.com |
Property Facts
Upgrades, upgrades, upgrades! Look no further for a beautifully built home that is completely customized and professionally designed! Everything is finished on this home and ready to move in! This single family home is minutes from the freeway in a quiet neighborhood perfect for families! Featuring a large 8'6"x 5' island this is the perfect entertaining home! Not to mention the 12' vaulted ceilings with a gas fireplace that is tiled floor to ceiling! There are 6 bedrooms in this home with TWO FULL KITCHENS! This house would be perfect for multi-family living! The basement has a huge open living space perfect for a game room/ theater or whatever your heart desires! Let's talk about all the upgrades on this home, high end laminate floors, upgraded carpet, upgraded lighting fixtures, fans in all the upstairs bedrooms, beautiful quartz countertops, 6' long soaking tub in master, roller shades in all windows, large covered patio, custom tile work throughout the home, and more! You will love watching the sunsets from your back windows with unobstructed views and no back door neighbors! You will not want to miss seeing this home in person, call today to set up an appointment! Square footage figures are provided as a courtesy estimate only and were obtained from building plans. Buyer is advised to obtain an independent measurement.
Property Features
Interior Features Include
- Bath: Master
- Bath: Sep. Tub/Shower
- Closet: Walk-In
- Dishwasher, Built-In
- Disposal
- Kitchen: Second
- Mother-in-Law Apt.
- Range: Gas
- Range/Oven: Free Stdng.
- Vaulted Ceilings
- Floor Coverings: Carpet; Tile
- Window Coverings: Shades
- Air Conditioning: Central Air; Electric
- Heating: Gas: Central
- Basement: (100% finished) Full
Exterior Features Include
- Exterior: Double Pane Windows; Outdoor Lighting; Porch: Open; Patio: Open
- Lot: Curb & Gutter; Sidewalks; Sprinkler: Auto-Full; View: Valley
- Landscape: Landscaping: Full
- Roof: Asphalt Shingles
- Exterior: Brick; Stucco
- Patio/Deck: 1 Patio
- Garage/Parking: Attached; Opener; Rv Parking
- Garage Capacity: 2
Inclusions
- Ceiling Fan
- Microwave
- Refrigerator
- Window Coverings
- Video Door Bell(s)
Other Features Include
- Amenities: Park/Playground
- Utilities: Gas: Connected; Power: Connected; Sewer: Connected; Sewer: Public; Water: Connected
- Water: Culinary; Secondary
Zoning Information
- Zoning:
Rooms Include
- 6 Total Bedrooms
- Floor 1: 3
- Basement 1: 3
- 3 Total Bathrooms
- Floor 1: 2 Full
- Basement 1: 1 Full
- Other Rooms:
- Floor 1: 1 Family Rm(s); 1 Kitchen(s); 1 Semiformal Dining Rm(s); 1 Laundry Rm(s);
- Basement 1: 1 Family Rm(s); 1 Kitchen(s); 1 Laundry Rm(s);
Square Feet
- Floor 1: 1680 sq. ft.
- Basement 1: 1740 sq. ft.
- Total: 3420 sq. ft.
Lot Size In Acres
- Acres: 0.18
Buyer's Brokerage Compensation
2% - The listing broker's offer of compensation is made only to participants of UtahRealEstate.com.
Schools
Designated Schools
View School Ratings by Utah Dept. of Education
Nearby Schools
| GreatSchools Rating | School Name | Grades | Distance |
|---|---|---|---|
5 |
North Park School Public Elementary |
K-6 | 1.19 mi |
2 |
Sand Ridge Jr High School Public Middle School |
7-9 | 1.74 mi |
3 |
Roy High School Public High School |
10-12 | 1.85 mi |
NR |
Deamude Adventist Christian School Private Elementary |
1-6 | 1.10 mi |
3 |
Valley View School Public Elementary |
K-6 | 1.74 mi |
5 |
Kanesville School Public Elementary |
K-6 | 1.74 mi |
3 |
Riverdale School Public Elementary |
K-6 | 2.08 mi |
2 |
Lakeview School Public Elementary |
K-6 | 2.12 mi |
4 |
Midland School Public Preschool, Elementary |
PK | 2.27 mi |
7 |
Weber Innovation High School Public High School |
9-12 | 2.38 mi |
1 |
Horizon Academy Public Middle School, High School |
6-12 | 2.45 mi |
4 |
Two Rivers High School Public Middle School, High School |
7-12 | 2.45 mi |
1 |
Roy Jr High School Public Middle School |
7-9 | 2.53 mi |
NR |
Good Foundations Academy Elementary |
2.66 mi | |
9 |
Good Foundation Academy Charter Elementary |
K-6 | 2.66 mi |
Nearby Schools data provided by GreatSchools.
For information about radon testing for homes in the state of Utah click here.
This 6 bedroom, 3 bathroom home is located at 3009 S 2125 W in West Haven, UT. Built in 2022, the house sits on a 0.18 acre lot of land and is currently for sale at $699,900. This home is located in Weber County.
Search more homes for sale in West Haven, UT.
Contact Agent

Listing Broker
3731 W South Jordan Pkwy Suite 102- #223
South Jordan, UT 84009
801-898-2213
Lead Warning Statement
Every purchaser of any interest in residential real property on which a residential dwelling was built prior to 1978 is notified that such property may present exposure to lead from lead-based paint that may place young children at risk of developing lead poisoning. Lead poisoning in young children may produce permanent neurological damage, including learning disabilities, reduced intelligence quotient, behavioral problems, and impaired memory. Lead poisoning also poses a particular risk to pregnant women. The seller of any interest in residential real property is required to provide the buyer with any information on lead-based paint hazards from risk assessments or inspections in the seller's possession and notify the buyer of any known lead-based paint hazards. A risk assessment or inspection for possible lead-based paint hazards is recommended prior to purchase.
