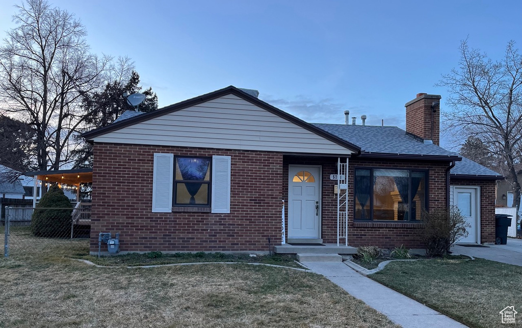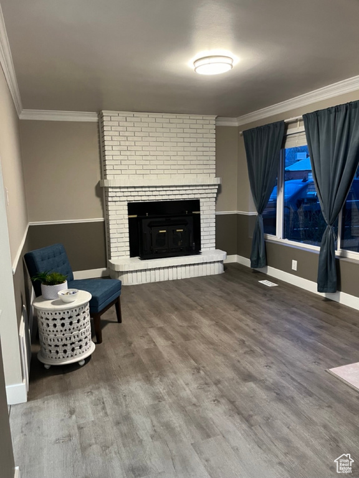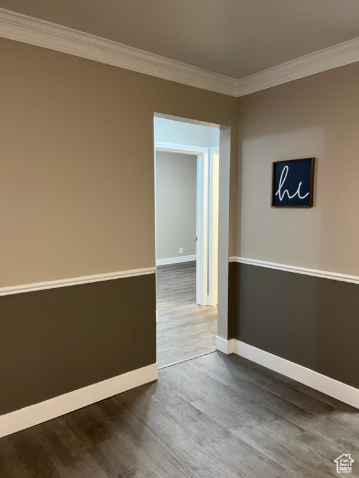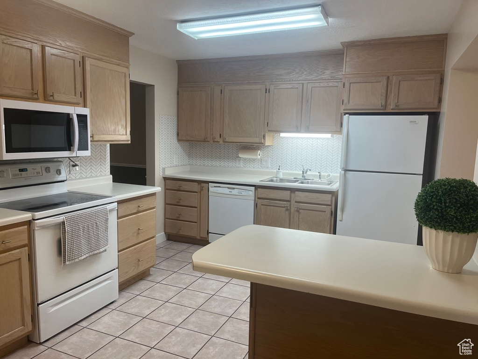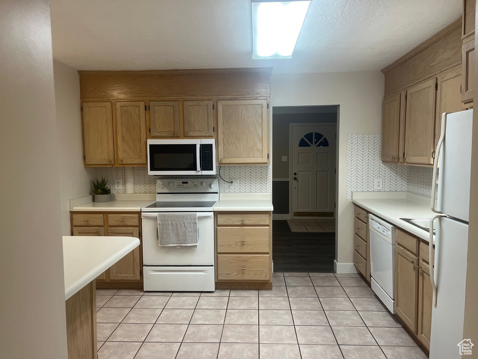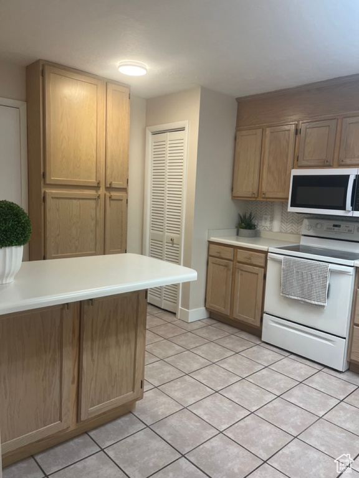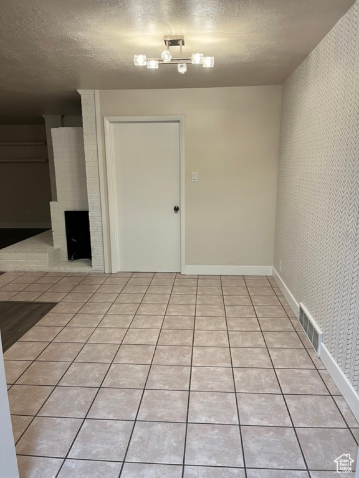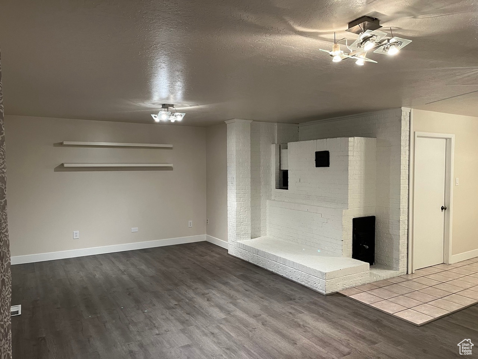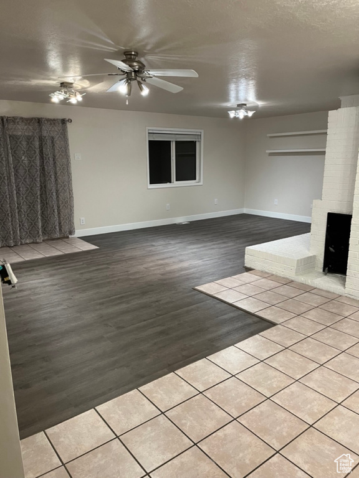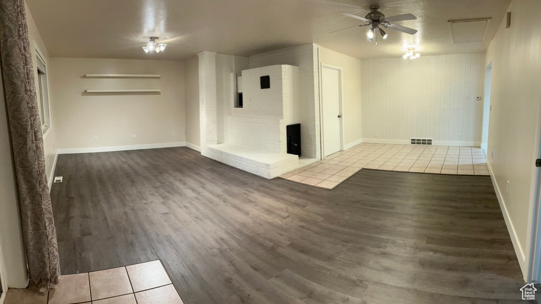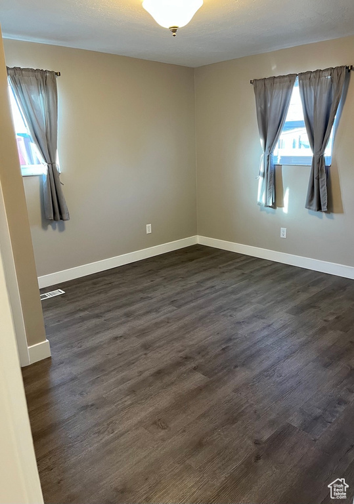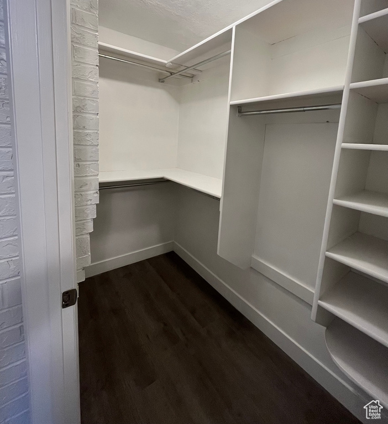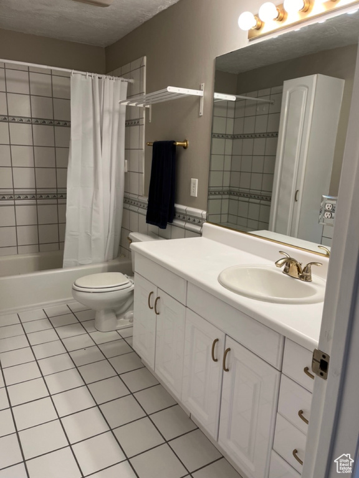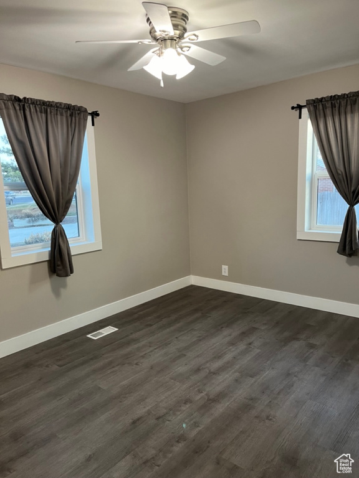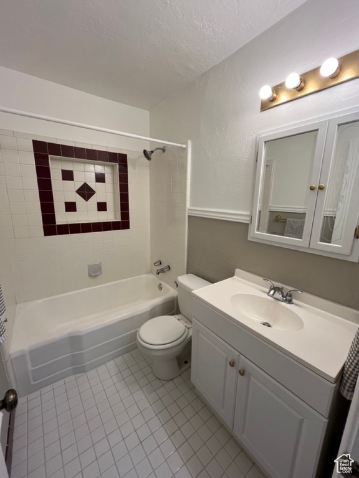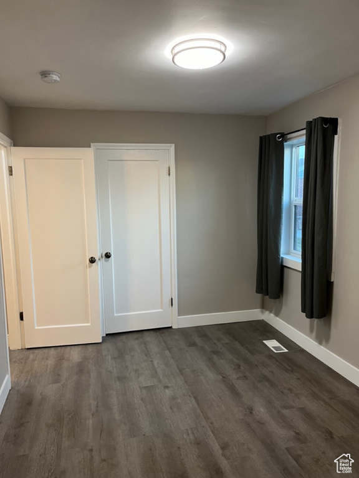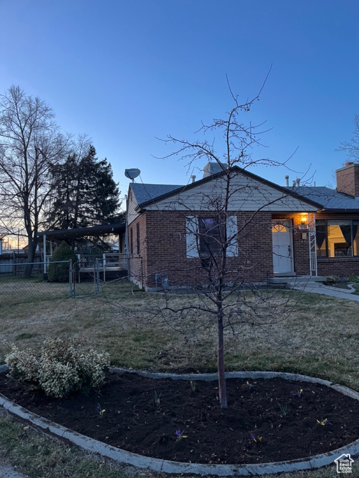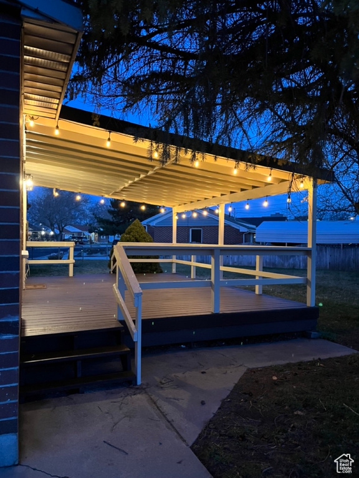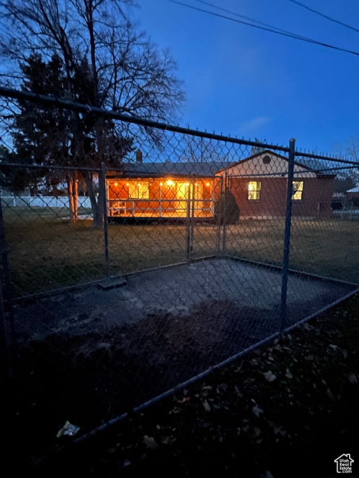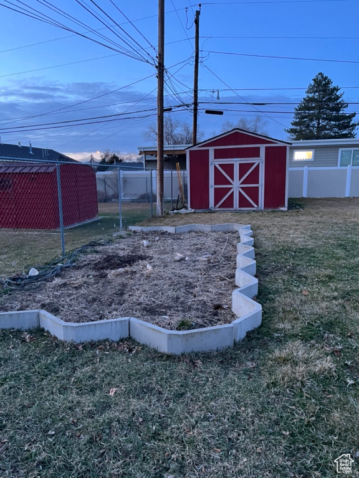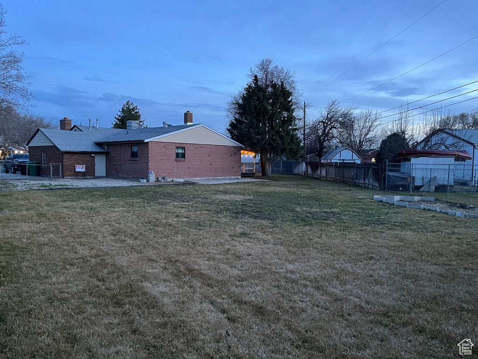-
Map
5758 S Butler Cir
Murray, UT 84107
-
- $559,000 Estimate Mortgage
- 3 Beds
- 2 Baths
- 1785 Sq. Ft.
| Property Facts | Property Features | Schools | 61 days on UtahRealEstate.com |
Property Facts
Move-in ready - 1/3 acre peaceful dream home for sale; freshly designed, remodeled with massive addition, spacious 3 bedroom, 2 bath all brick rambler, with upscale renovations and inviting open floor plan. New luxury flooring and custom painting, beautiful moldings in contemporary living room, eat-in custom kitchen with beechwood cabinetry, island and sizable eating area. Grande family room, 2 charming fireplaces, sleek new modern fixtures, and freshly stained and painted, stately covered deck with warm bistro lighting. Newer roof and double pained vinyl windows. Fenced yard, massive tough shed, garden plot, patio, sprinkling system and over-the-top fenced dog run. Enclosed garage/storage - easily converted to new living space. Nestled in established neighborhood @end of cul-de-sac, no HOA fees, minutes from freeways, Fashion Place Mall and restaurants, IHC Hospitals and more. Endless future expansion possibilities; won't last on the market! FYI the seller is doing a 1031 exchange at closing.
Property Features
Interior Features Include
- Bath: Master
- Closet: Walk-In
- Dishwasher, Built-In
- Disposal
- Kitchen: Updated
- Range/Oven: Free Stdng.
- Floor Coverings: Tile
- Window Coverings: Blinds; Draperies
- Air Conditioning: Evap. Cooler: Roof
- Heating: Forced Air
- Basement: (0% finished) None/Crawl Space
Exterior Features Include
- Exterior: Double Pane Windows; Outdoor Lighting; Sliding Glass Doors; Patio: Open
- Lot: Cul-de-Sac; Curb & Gutter; Sidewalks; Sprinkler: Auto-Full; Terrain, Flat; View: Mountain
- Landscape: Landscaping: Full
- Roof: Asphalt Shingles
- Exterior: Brick
- Patio/Deck: 1 Patio 1 Deck
- Garage/Parking: Rv Parking
- Garage Capacity: 0
Inclusions
- Ceiling Fan
- Microwave
- Range
- Refrigerator
- Satellite Dish
- Storage Shed(s)
- Window Coverings
Other Features Include
- Amenities:
- Utilities: Gas: Connected; Power: Connected; Sewer: Connected; Sewer: Public; Water: Connected
- Water: Culinary
Zoning Information
- Zoning: 1108
Rooms Include
- 3 Total Bedrooms
- Floor 1: 3
- 2 Total Bathrooms
- Floor 1: 2 Full
- Other Rooms:
- Floor 1: 1 Family Rm(s); 1 Formal Living Rm(s); 1 Kitchen(s); 1 Bar(s); 1 Semiformal Dining Rm(s); 1 Laundry Rm(s);
Square Feet
- Floor 1: 1785 sq. ft.
- Total: 1785 sq. ft.
Lot Size In Acres
- Acres: 0.31
Buyer's Brokerage Compensation
1.85% - The listing broker's offer of compensation is made only to participants of UtahRealEstate.com.
Schools
Designated Schools
View School Ratings by Utah Dept. of Education
Nearby Schools
| GreatSchools Rating | School Name | Grades | Distance |
|---|---|---|---|
8 |
Mcmillan School Public Elementary |
K-6 | 0.33 mi |
3 |
Hillcrest Jr High School Public Middle School |
7-9 | 0.43 mi |
5 |
Murray High School Public High School |
10-12 | 0.41 mi |
NR |
Christ Lutheran School Private Preschool, Elementary, Middle School |
PK | 0.11 mi |
NR |
Mount Vernon Academy Private Elementary, Middle School, High School |
K-12 | 0.11 mi |
7 |
Liberty School Public Elementary |
K-6 | 0.70 mi |
NR |
Murray Adult Transition Public High School |
9-12 | 0.81 mi |
4 |
Parkside School Public Elementary |
K-6 | 0.81 mi |
5 |
Longview School Public Elementary |
K-6 | 0.94 mi |
NR |
Murray District Elementary, Middle School, High School |
1.03 mi | |
NR |
Woodland Hills School Private Middle School, High School |
7-12 | 1.12 mi |
4 |
East Midvale School Public Elementary |
K-5 | 1.25 mi |
NR |
American International School of Utah Charter Elementary, Middle School, High School |
K-12 | 1.33 mi |
NR |
American International School Of Utah Elementary, Middle School, High School |
1.33 mi | |
NR |
Realms Of Inquiry Private Middle School, High School |
6-12 | 1.35 mi |
Nearby Schools data provided by GreatSchools.
For information about radon testing for homes in the state of Utah click here.
This 3 bedroom, 2 bathroom home is located at 5758 S Butler Cir in Murray, UT. Built in 1950, the house sits on a 0.31 acre lot of land and is currently for sale at $559,000. This home is located in Salt Lake County and schools near this property include McMillan Elementary School, Hillcrest Middle School, Murray High School and is located in the Murray School District.
Search more homes for sale in Murray, UT.
Contact Agent

Listing Broker
3731 W South Jordan Pkwy Suite 102- #223
South Jordan, UT 84009
801-898-2213
Lead Warning Statement
Every purchaser of any interest in residential real property on which a residential dwelling was built prior to 1978 is notified that such property may present exposure to lead from lead-based paint that may place young children at risk of developing lead poisoning. Lead poisoning in young children may produce permanent neurological damage, including learning disabilities, reduced intelligence quotient, behavioral problems, and impaired memory. Lead poisoning also poses a particular risk to pregnant women. The seller of any interest in residential real property is required to provide the buyer with any information on lead-based paint hazards from risk assessments or inspections in the seller's possession and notify the buyer of any known lead-based paint hazards. A risk assessment or inspection for possible lead-based paint hazards is recommended prior to purchase.
