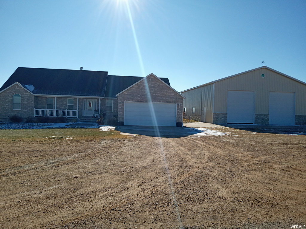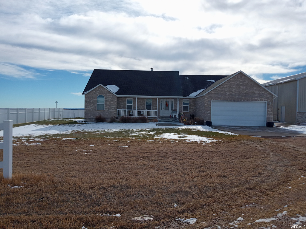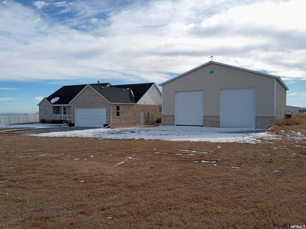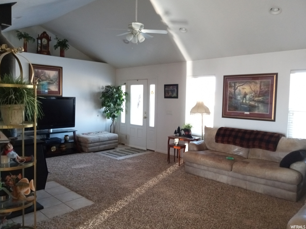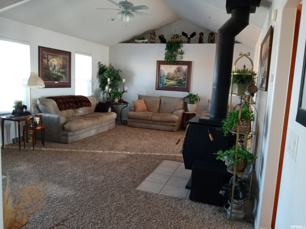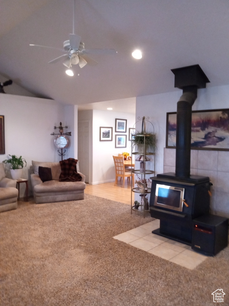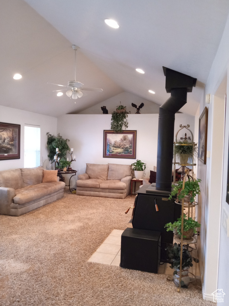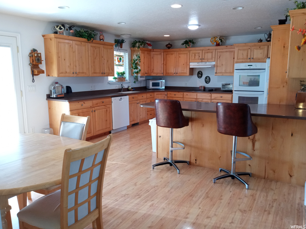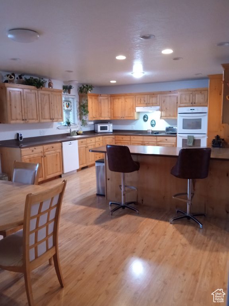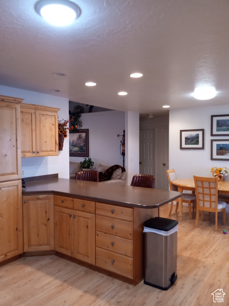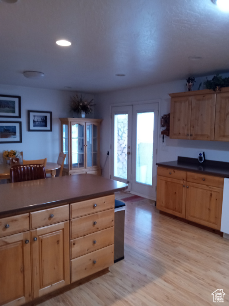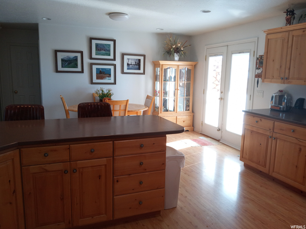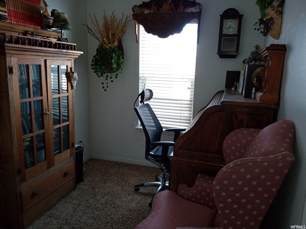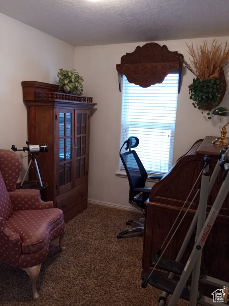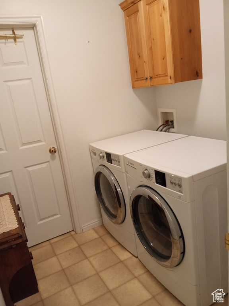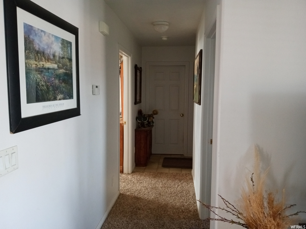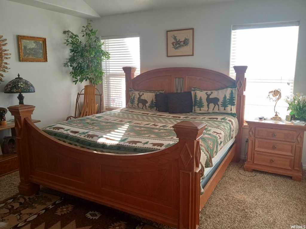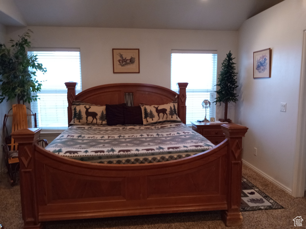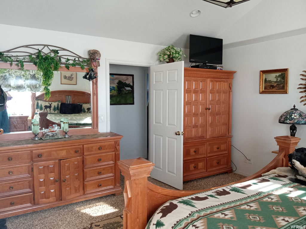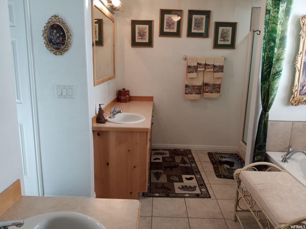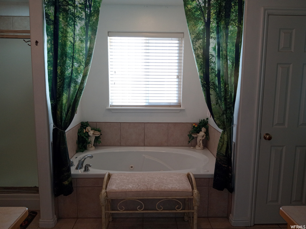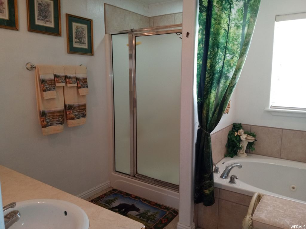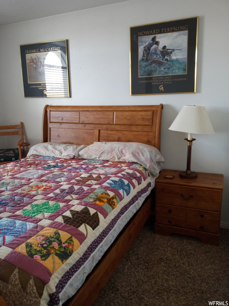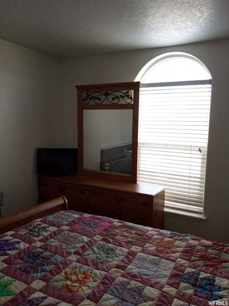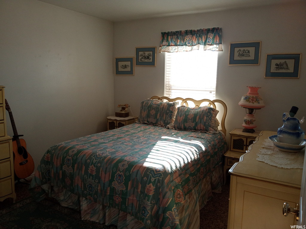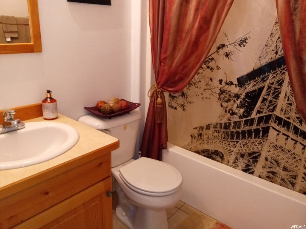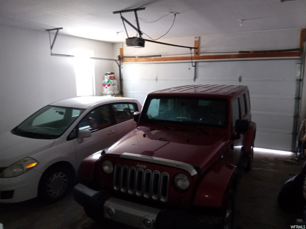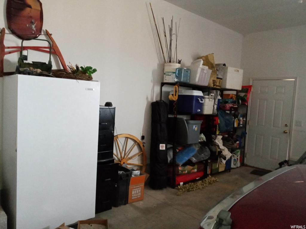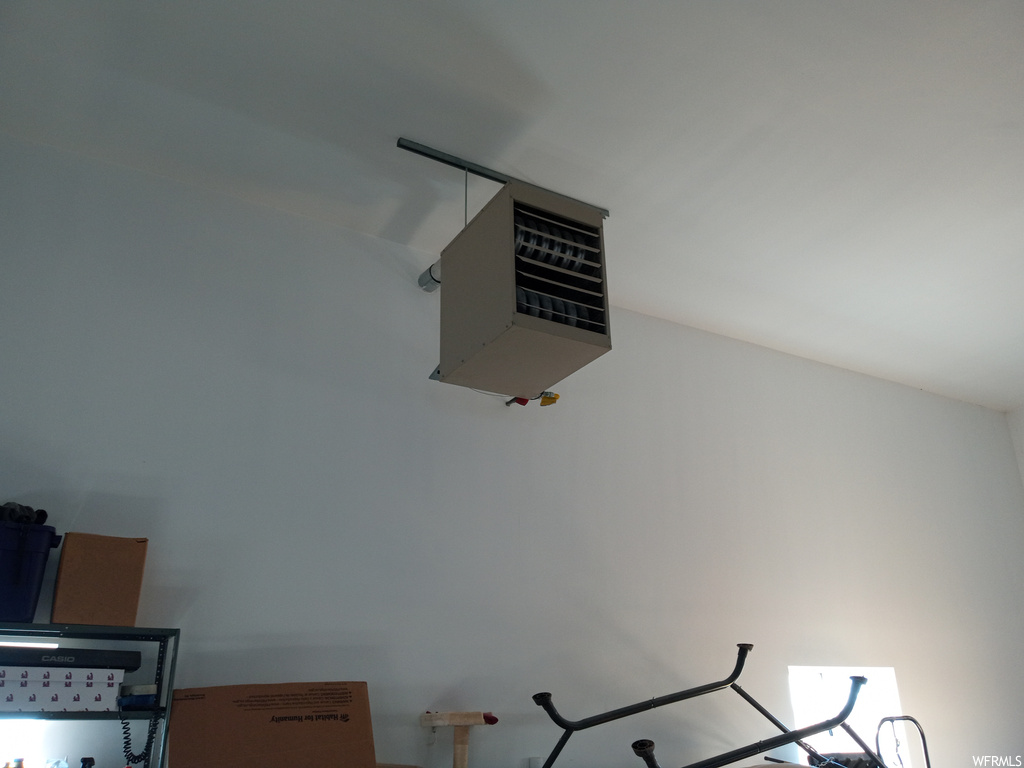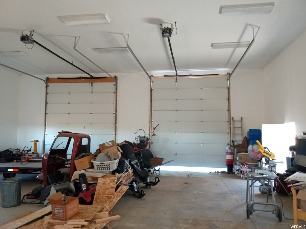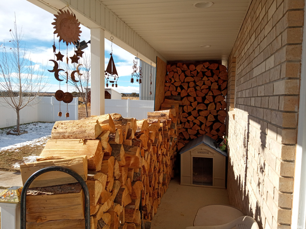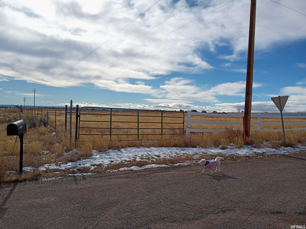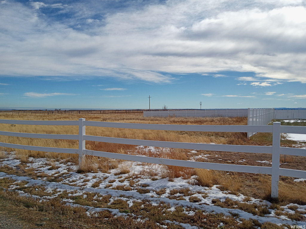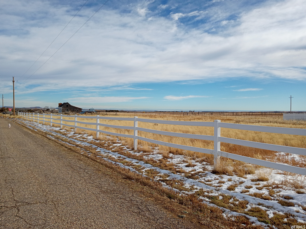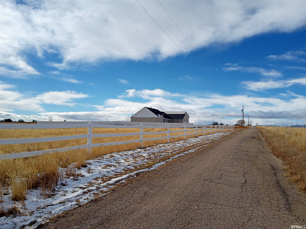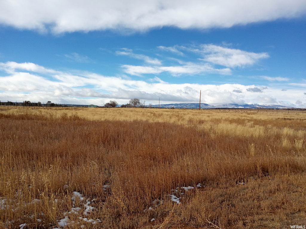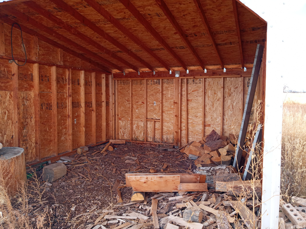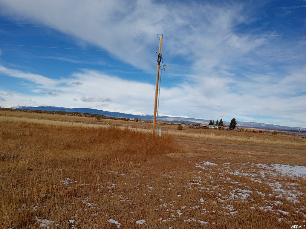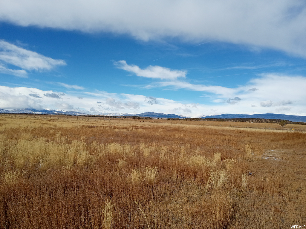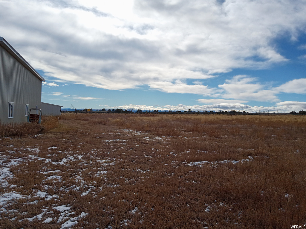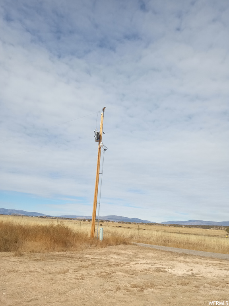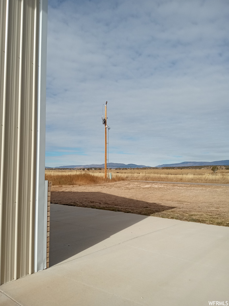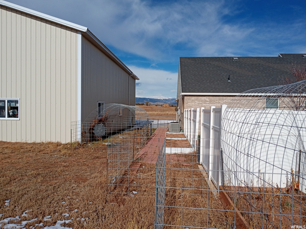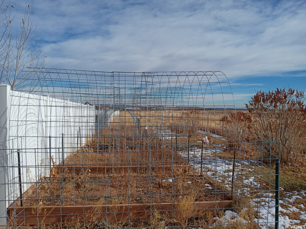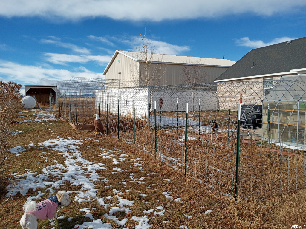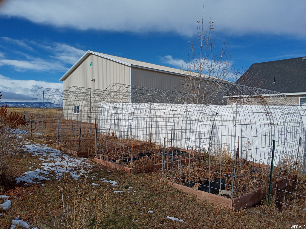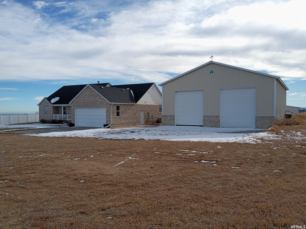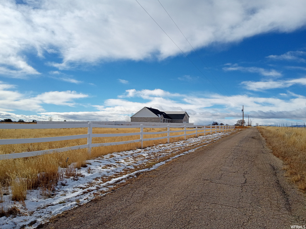-
Map
18807 W 3000 N
Boneta, UT 84001
-
- $589,000 Estimate Mortgage
- 4 Beds
- 2 Baths
- 2116 Sq. Ft.
| Property Facts | Property Features | Schools | 154 days on UtahRealEstate.com |
Property Facts
This house sits on 4 flat acres, with two parcels that have their own tax ids (second lot 00-0006-4992). This is a great house with 6 inch exterior walls. It is very well insulated. The house sits on a dead end street with a 360 degree view. Huge kitchen with tons of cupboards with a utility closet for additional storage. Not to mention it has a full crawl space that has been insulted as well. Which is fully accessible from the utility storage room. House was built in 2006. Let not forget to mention the shop!! 2700 sq. ft.It has been a insulated as well. Also has an industrial heater. Any man's perfect man cave. A gardeners paradise with raise beds and covered with cattle panels to keep the deer out. Back yard also had Green House plus fruit trees. 2 apple, 2 peach,1 nectarine, 2 plums. Garden also has an asparagus patch. Full sprinkler system as well. Huge master bathroom with jetted tub and separate shower Double walk-in closets in master bedroom. Cattle fields surround the property with added privacy. Double linen closets also. Come check this one out!
Property Features
Interior Features Include
- Bath: Master
- Closet: Walk-In
- Dishwasher, Built-In
- Disposal
- Oven: Double
- Vaulted Ceilings
- Floor Coverings: Carpet; Hardwood
- Window Coverings: Plantation Shutters
- Air Conditioning: Central Air; Electric
- Heating: Propane; Wood Burning
- Basement: (0% finished) None/Crawl Space
Exterior Features Include
- Exterior: Double Pane Windows; Horse Property; Out Buildings; Outdoor Lighting; Porch: Open
- Lot: See Remarks; Road: Paved; Secluded Yard; Sprinkler: Auto-Full; Terrain, Flat; View: Mountain; View: Valley
- Landscape: Fruit Trees; Landscaping: Full
- Roof: Asphalt Shingles
- Exterior: Aluminum; Brick; Vinyl
- Patio/Deck: 1 Patio
- Garage/Parking: Attached; Opener; Rv Parking
- Garage Capacity: 2
Inclusions
- Ceiling Fan
- Compactor
- Range
- Refrigerator
- Storage Shed(s)
- Wood Stove
Other Features Include
- Amenities: Electric Dryer Hookup
- Utilities: Gas: Connected; Power: Connected; Sewer: Private; Sewer: Septic Tank; Water: Connected
- Water: Culinary
Zoning Information
- Zoning:
Rooms Include
- 4 Total Bedrooms
- Floor 1: 4
- 2 Total Bathrooms
- Floor 1: 2 Full
- Other Rooms:
- Floor 1: 1 Den(s);; 1 Formal Living Rm(s); 1 Kitchen(s); 1 Bar(s); 1 Semiformal Dining Rm(s); 1 Laundry Rm(s);
Square Feet
- Floor 1: 2116 sq. ft.
- Total: 2116 sq. ft.
Lot Size In Acres
- Acres: 4.00
Buyer's Brokerage Compensation
2% - The listing broker's offer of compensation is made only to participants of UtahRealEstate.com.
Schools
Designated Schools
View School Ratings by Utah Dept. of Education
Nearby Schools
| GreatSchools Rating | School Name | Grades | Distance |
|---|---|---|---|
7 |
Altamont School Public Preschool, Elementary |
PK | 3.38 mi |
5 |
Altamont High School Public Middle School, High School |
7-12 | 3.25 mi |
2 |
Union High School Public High School |
9-12 | 20.83 mi |
4 |
Duchesne School Public Preschool, Elementary |
PK | 10.48 mi |
4 |
Duchesne High School Public Middle School, High School |
7-12 | 10.59 mi |
NR |
Cedar Ridge Academy Private Middle School, High School |
6-12 | 15.09 mi |
NR |
Neola School Public Elementary |
K-5 | 18.20 mi |
NR |
Myton School Public Elementary |
K-5 | 18.32 mi |
4 |
Kings Peak School Public Elementary |
K-5 | 19.65 mi |
2 |
Roosevelt Jr High School Public Middle School |
6-8 | 19.70 mi |
NR |
Tabiona School Public Elementary |
K-6 | 20.22 mi |
6 |
Tabiona High School Public Middle School, High School |
7-12 | 20.22 mi |
3 |
Centennial School Public Elementary |
K-5 | 20.56 mi |
2 |
East School Public Preschool, Elementary |
PK | 20.61 mi |
NR |
Duchesne District Preschool, Elementary, Middle School, High School |
20.90 mi |
Nearby Schools data provided by GreatSchools.
For information about radon testing for homes in the state of Utah click here.
This 4 bedroom, 2 bathroom home is located at 18807 W 3000 N in Boneta, UT. Built in 2006, the house sits on a 4.00 acre lot of land and is currently for sale at $589,000. This home is located in Duchesne County.
Search more homes for sale in Boneta, UT.
Contact Agent

Listing Broker
3731 W South Jordan Pkwy Suite 102- #223
South Jordan, UT 84009
801-898-2213
Lead Warning Statement
Every purchaser of any interest in residential real property on which a residential dwelling was built prior to 1978 is notified that such property may present exposure to lead from lead-based paint that may place young children at risk of developing lead poisoning. Lead poisoning in young children may produce permanent neurological damage, including learning disabilities, reduced intelligence quotient, behavioral problems, and impaired memory. Lead poisoning also poses a particular risk to pregnant women. The seller of any interest in residential real property is required to provide the buyer with any information on lead-based paint hazards from risk assessments or inspections in the seller's possession and notify the buyer of any known lead-based paint hazards. A risk assessment or inspection for possible lead-based paint hazards is recommended prior to purchase.
