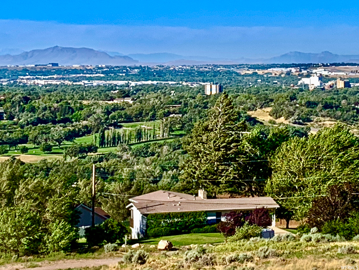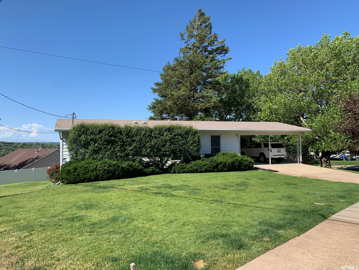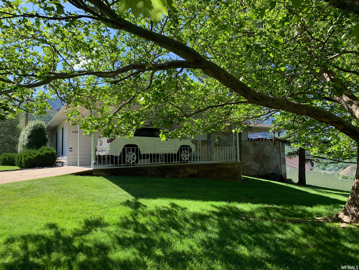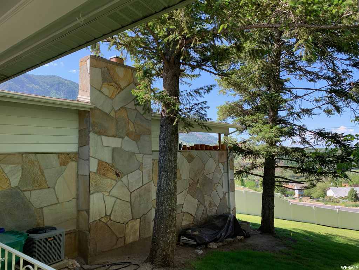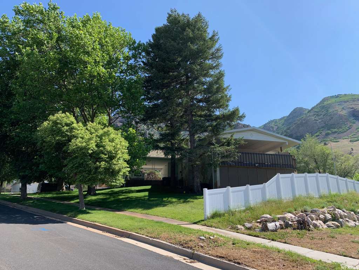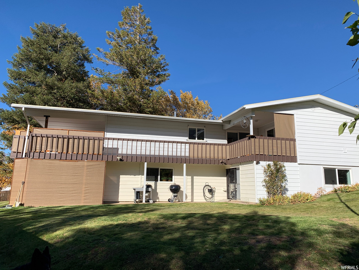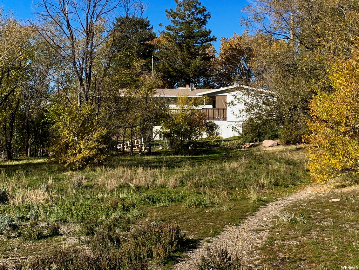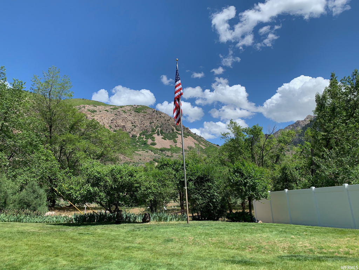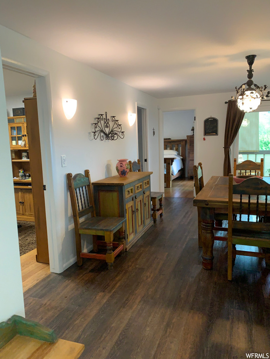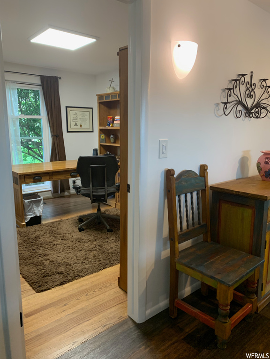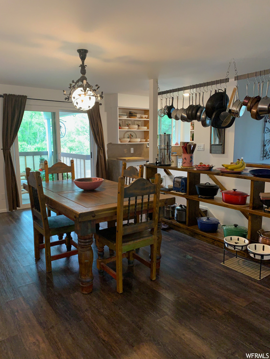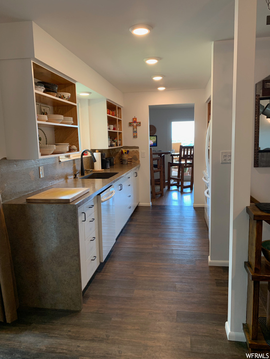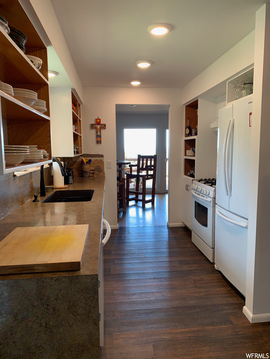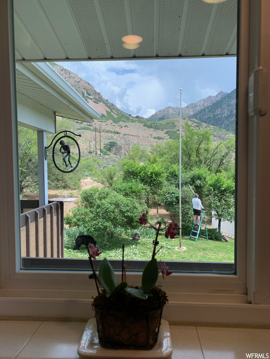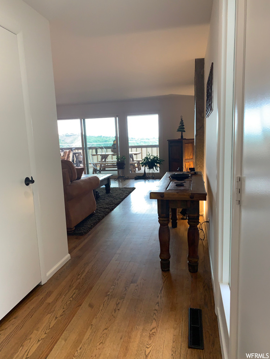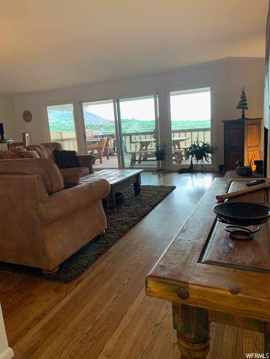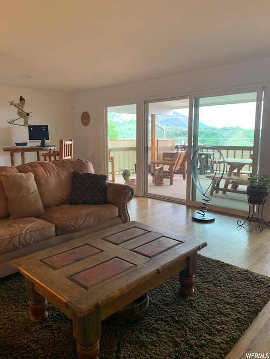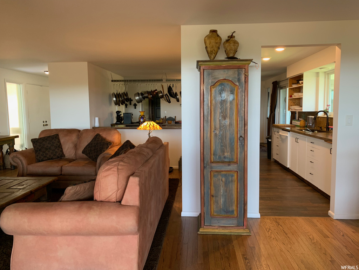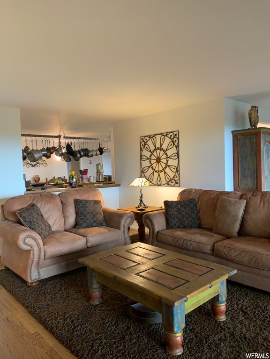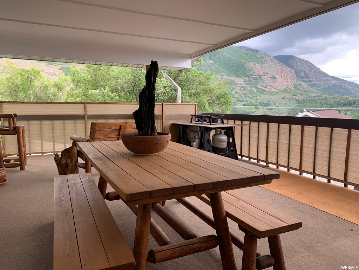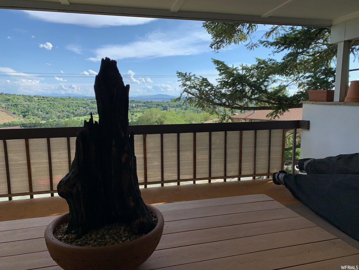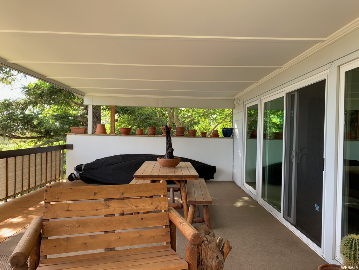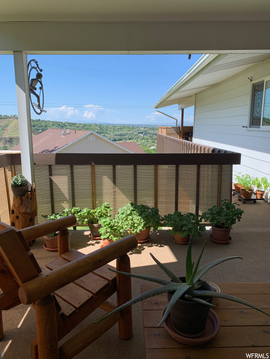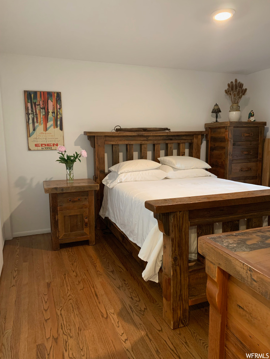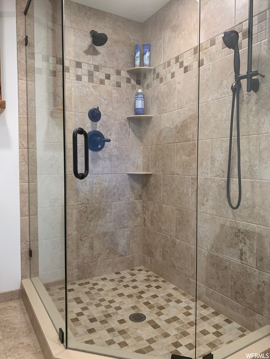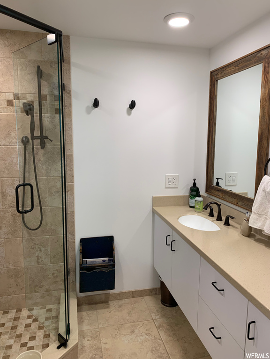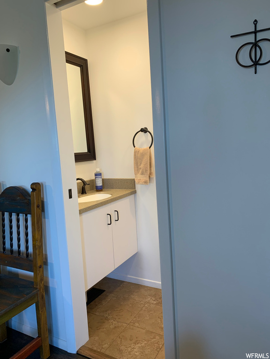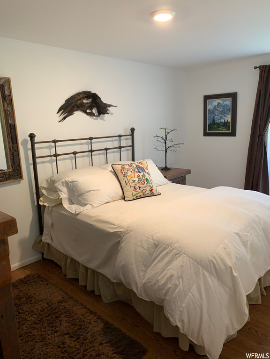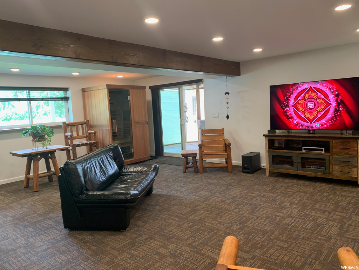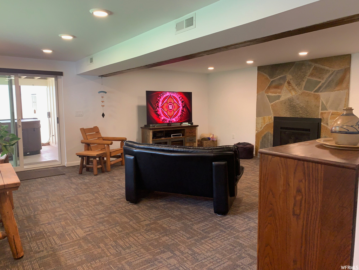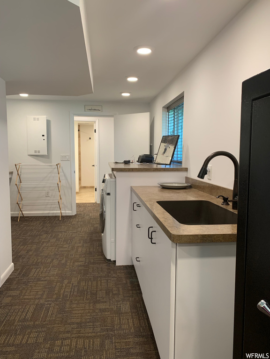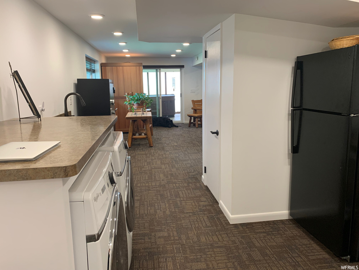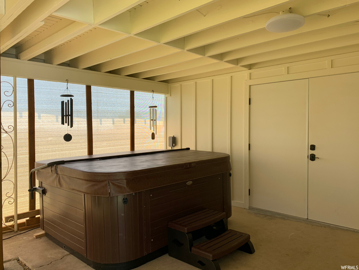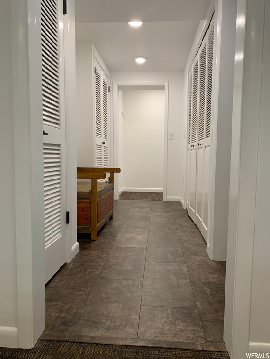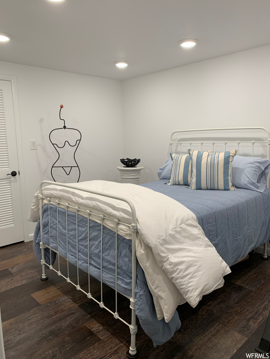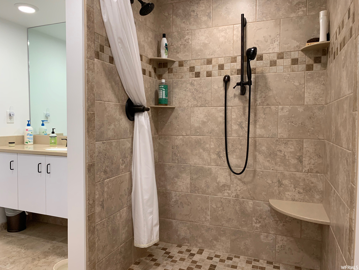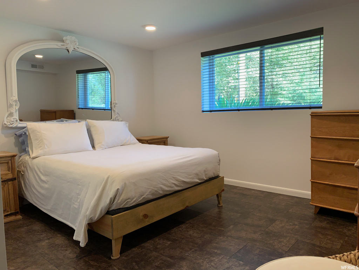-
Map
1154 Maxfield Dr
Ogden, UT 84404
-
- $600,000 Estimate Mortgage
- 5 Beds
- 3 Baths
- 2912 Sq. Ft.
| Property Facts | Property Features | Schools | 297 days on UtahRealEstate.com |
Property Facts
Great East Bench location with spectacular views overlooking the 12th Street Canyon. Left to world class skiing and right to all shopping conveniences. Hiking and biking right outside your door. Treehouse like living on covered decks with large west side trees providing valuable shade and unusual privacy. 2,900 sq ft, 5 bedroom, 2.5 bath open floor plan. Covered Hot Tub area and 180 sq ft storage room. All new plumbing, electrical systems cable and internet. New windows / sliders, roof, floors and paint. You won't find a cleaner more mechanically sound home or a better lot and location. No HOA! Square Foot figures provided as courtesy estimate only. Buyer is advised to obtain an independent measurement.
Property Features
Interior Features Include
- Bath: Master
- Closet: Walk-In
- Dishwasher, Built-In
- Gas Log
- Kitchen: Updated
- Oven: Gas
- Range: Gas
- Floor Coverings: Carpet; Hardwood; Linoleum; Tile
- Window Coverings: Blinds; Draperies
- Air Conditioning: Central Air; Electric
- Heating: Forced Air; Gas: Central
- Basement: (100% finished) Daylight; Walkout
Exterior Features Include
- Exterior: Double Pane Windows; Outdoor Lighting; Sliding Glass Doors
- Lot: Corner Lot; Curb & Gutter; Secluded Yard; Sidewalks; Sprinkler: Auto-Full; Terrain: Grad Slope; View: Mountain; View: Valley
- Landscape: Fruit Trees; Landscaping: Full; Mature Trees
- Roof: Asphalt Shingles
- Exterior: Aluminum; Stone; Vinyl
- Patio/Deck: 2 Deck
- Garage/Parking: Parking: Covered
- Garage Capacity: 0
Inclusions
- Alarm System
- Dryer
- Fireplace Insert
- Hot Tub
- Range
- Refrigerator
- Storage Shed(s)
- Washer
- Water Softener: Own
- Window Coverings
Other Features Include
- Amenities: Cable Tv Wired; Electric Dryer Hookup; Gas Dryer Hookup
- Utilities: Gas: Connected; Power: Connected; Sewer: Connected; Sewer: Public; Water: Connected
- Water: Culinary; Irrigation: Pressure; Secondary
Zoning Information
- Zoning:
Rooms Include
- 5 Total Bedrooms
- Floor 1: 3
- Basement 1: 2
- 3 Total Bathrooms
- Floor 1: 1 Full
- Floor 1: 1 Half
- Basement 1: 1 Full
- Other Rooms:
- Floor 1: 1 Formal Living Rm(s); 1 Kitchen(s); 1 Formal Dining Rm(s);
- Basement 1: 1 Family Rm(s); 1 Laundry Rm(s);
Square Feet
- Floor 1: 1456 sq. ft.
- Basement 1: 1456 sq. ft.
- Total: 2912 sq. ft.
Lot Size In Acres
- Acres: 0.30
Buyer's Brokerage Compensation
2.85% - The listing broker's offer of compensation is made only to participants of UtahRealEstate.com.
Schools
Designated Schools
View School Ratings by Utah Dept. of Education
Nearby Schools
| GreatSchools Rating | School Name | Grades | Distance |
|---|---|---|---|
6 |
Horace Mann School Public Preschool, Elementary |
PK | 0.75 mi |
NR |
Surpass High School (YIC) Public Middle School, High School |
8-12 | 1.43 mi |
4 |
Ben Lomond High School Public High School |
10-12 | 1.08 mi |
NR |
Utah Schools For Deaf & Blind Preschool, Elementary, Middle School, High School |
0.87 mi | |
6 |
Taylor Canyon School Public Elementary |
K-6 | 0.93 mi |
2 |
Leadership Learning Academy - Ogden Charter Elementary |
K-6 | 1.23 mi |
4 |
Hillcrest School Public Elementary |
K-6 | 1.34 mi |
NR |
Gramercy School Public Preschool, Elementary |
PK | 1.35 mi |
NR |
St Joseph Catholic High School Private High School |
9-12 | 1.38 mi |
1 |
Bonneville School Public Elementary |
K-6 | 1.45 mi |
2 |
Mound Fort Junior High School Public Middle School |
7-9 | 1.48 mi |
NR |
Ogden City District Preschool, Elementary, Middle School, High School |
1.52 mi | |
NR |
Ogden Online Elementary Public Elementary |
K-6 | 1.52 mi |
NR |
Ogden Online Secondary Public Middle School, High School |
7-12 | 1.52 mi |
NR |
Contracted Special Education Public Elementary, Middle School, High School |
K-12 | 1.52 mi |
Nearby Schools data provided by GreatSchools.
For information about radon testing for homes in the state of Utah click here.
This 5 bedroom, 3 bathroom home is located at 1154 Maxfield Dr in Ogden, UT. Built in 1960, the house sits on a 0.30 acre lot of land and is currently for sale at $600,000. This home is located in Weber County and schools near this property include East Ridge Elementary Elementary School, Mound Fort Middle School, Ben Lomond High School and is located in the Ogden School District.
Search more homes for sale in Ogden, UT.
Contact Agent

Listing Broker
3731 W South Jordan Pkwy Suite 102- #223
South Jordan, UT 84009
801-898-2213
Lead Warning Statement
Every purchaser of any interest in residential real property on which a residential dwelling was built prior to 1978 is notified that such property may present exposure to lead from lead-based paint that may place young children at risk of developing lead poisoning. Lead poisoning in young children may produce permanent neurological damage, including learning disabilities, reduced intelligence quotient, behavioral problems, and impaired memory. Lead poisoning also poses a particular risk to pregnant women. The seller of any interest in residential real property is required to provide the buyer with any information on lead-based paint hazards from risk assessments or inspections in the seller's possession and notify the buyer of any known lead-based paint hazards. A risk assessment or inspection for possible lead-based paint hazards is recommended prior to purchase.
